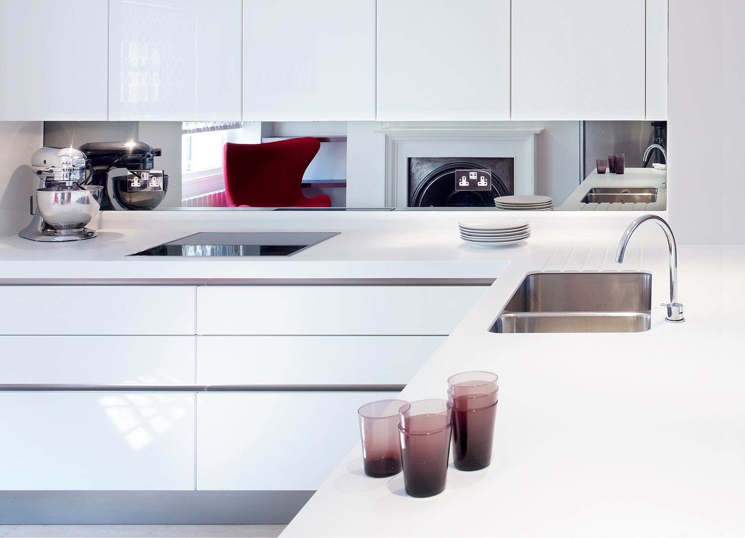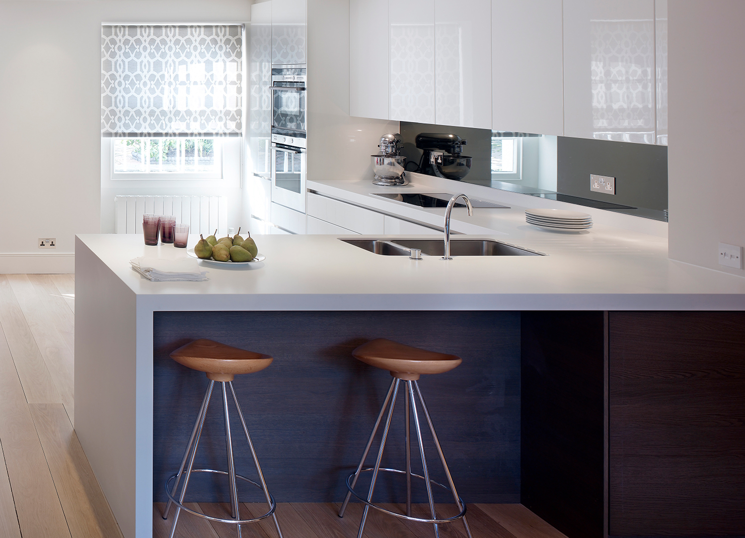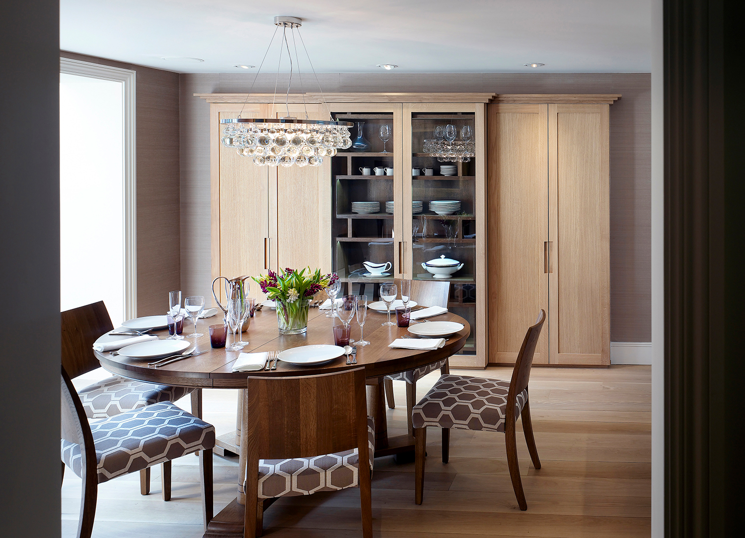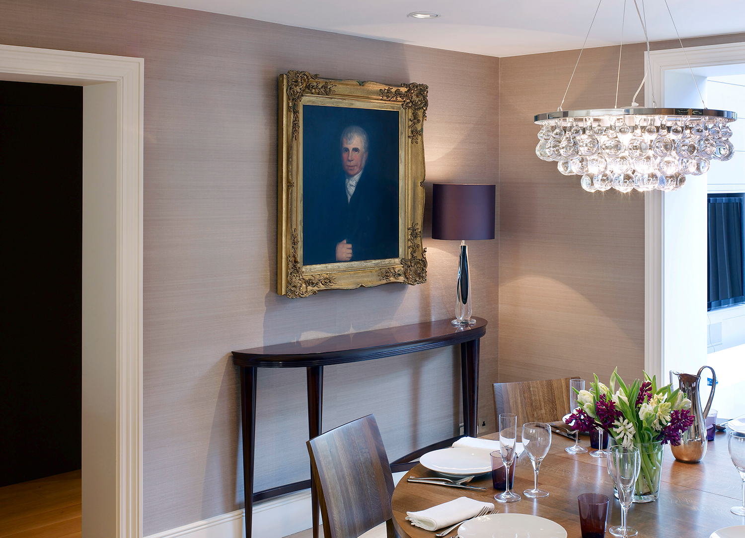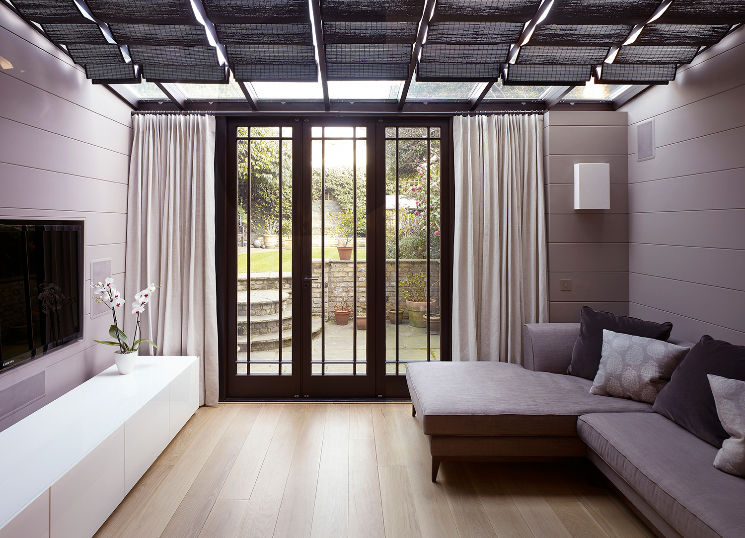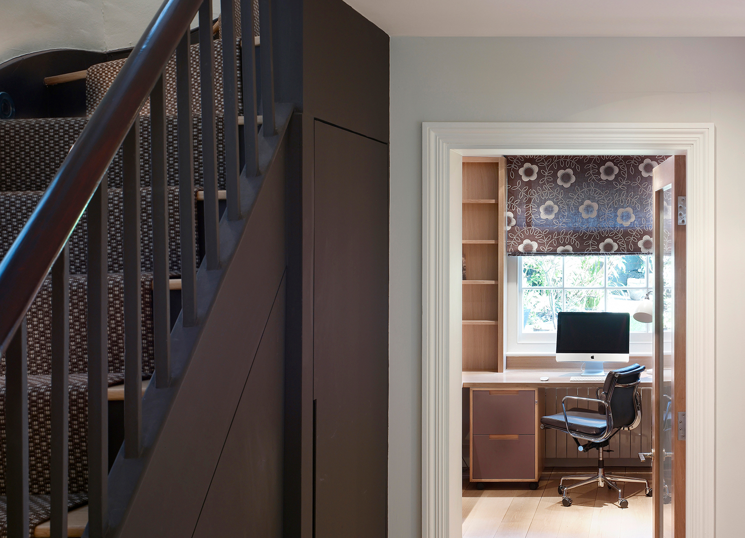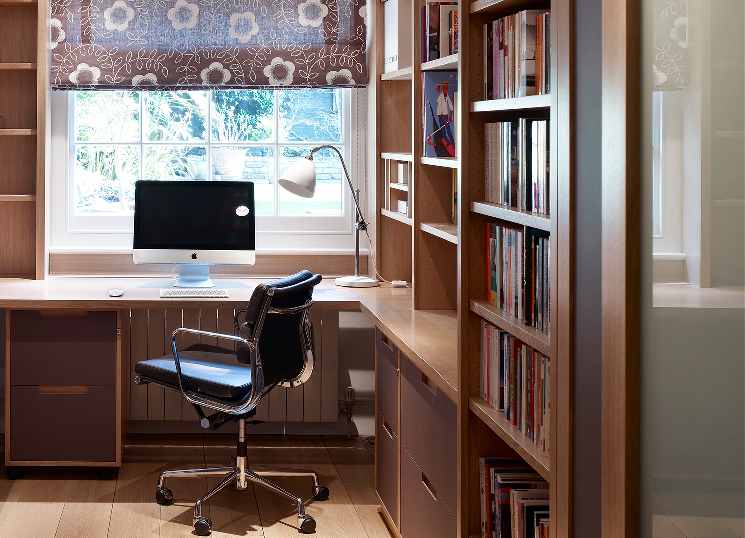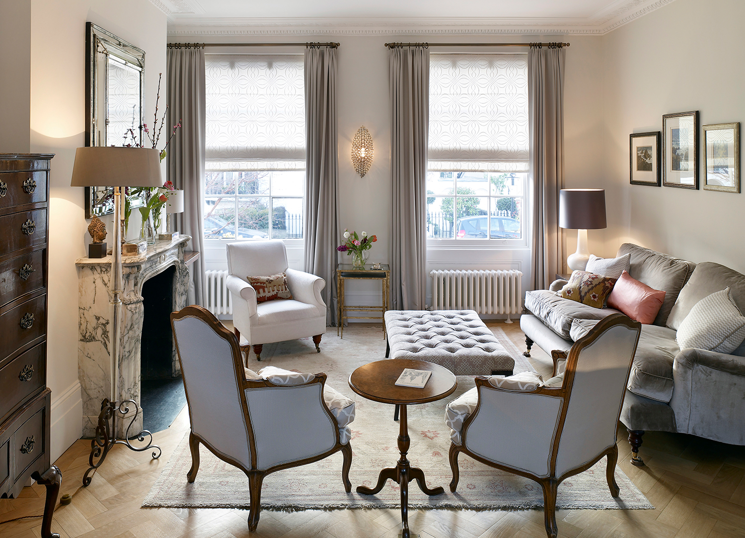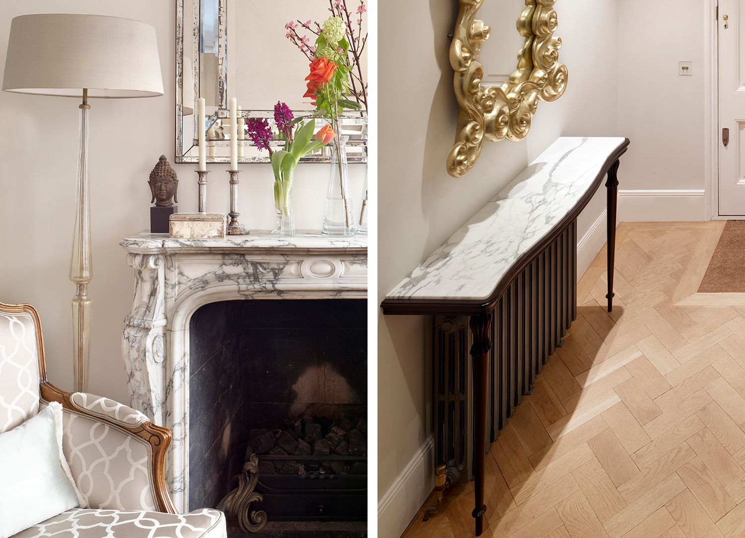South Kensington Town House
Our brief was to solve an earlier architect’s refurbishment, which had left the lower ground family floor feeling hollow and disconnected from the rest of the house – and not meeting the changed needs of our clients and their teenage children.
We reinstated walls and reduced openings to better defined spaces and created a separate study and as a result the floor is now used and enjoyed to its full potential. The complementary mix of finishes between kitchen, dining room, hall and conservatory also contributes to their definition, whilst the overall plan still remains essentially 'open'. We also designed a new scheme for the ground floor drawing room, working with and re-upholstering some the client's existing pieces as part of the design.
