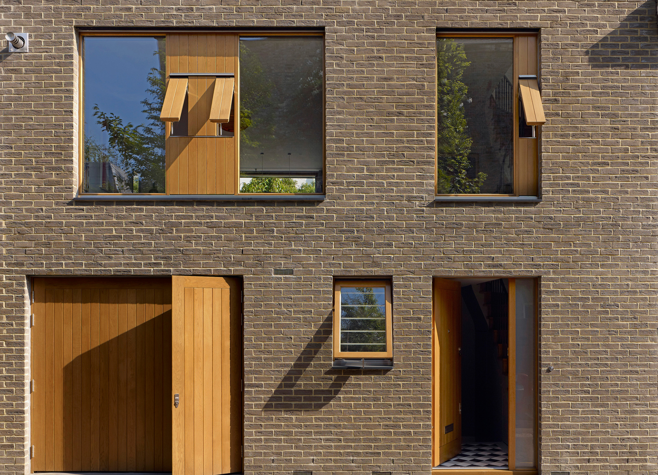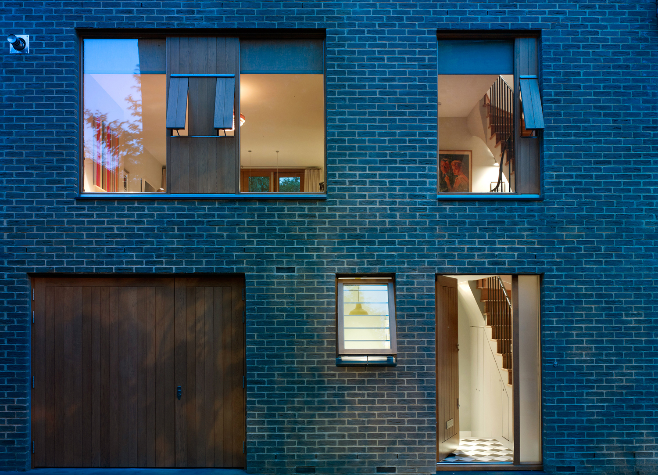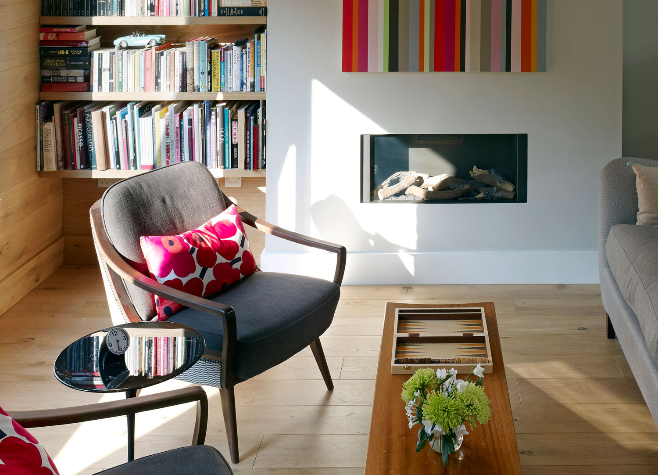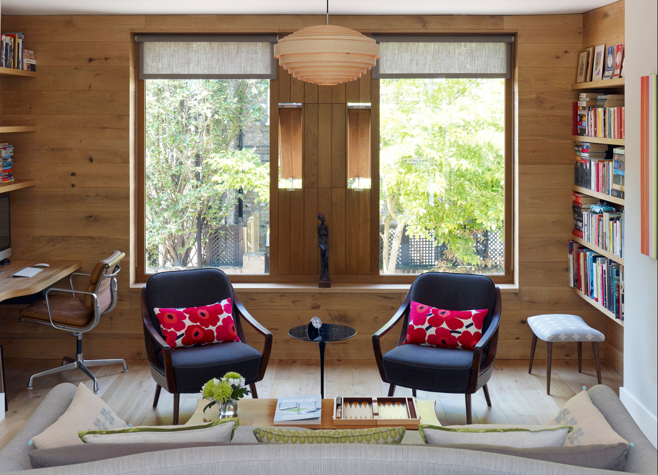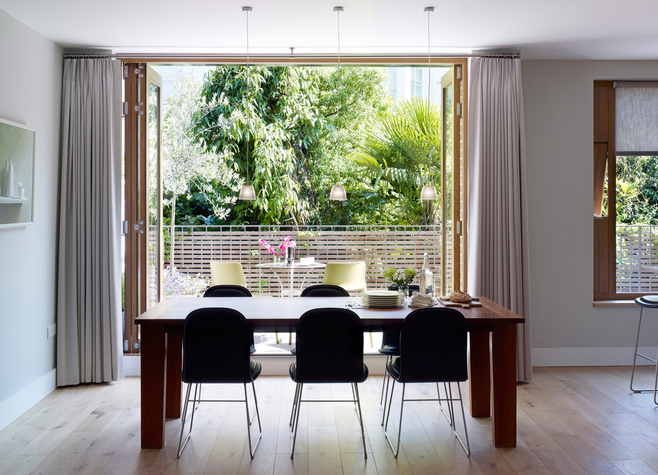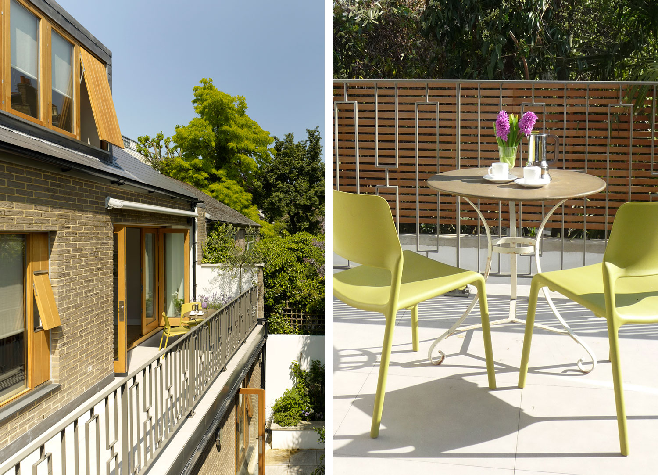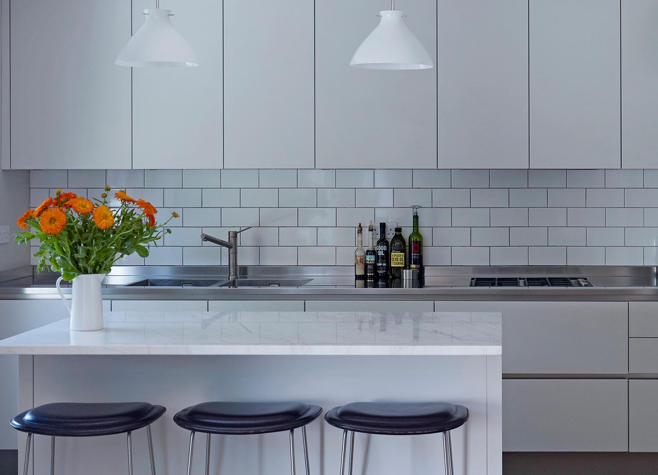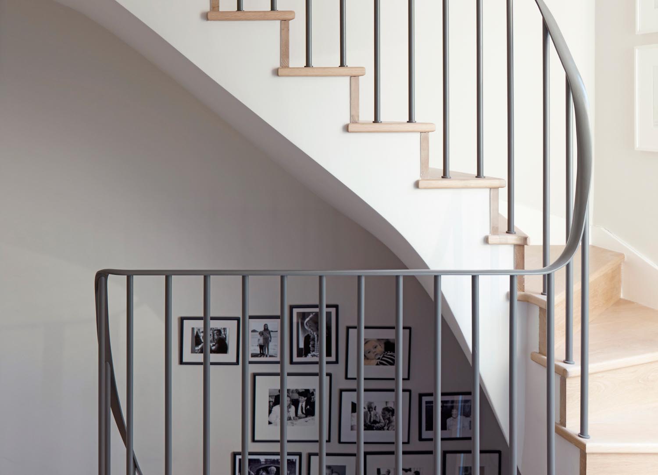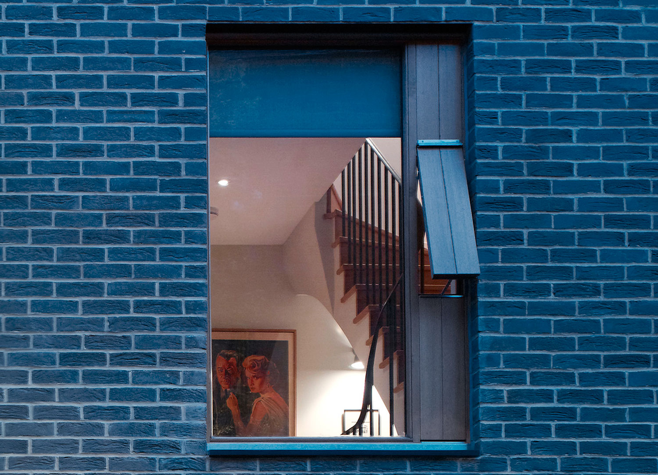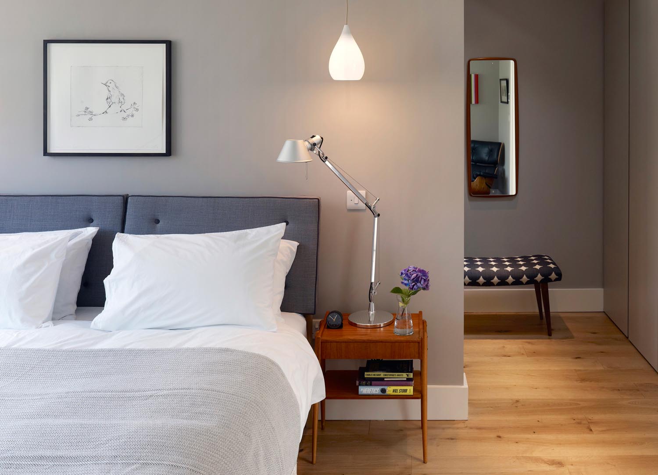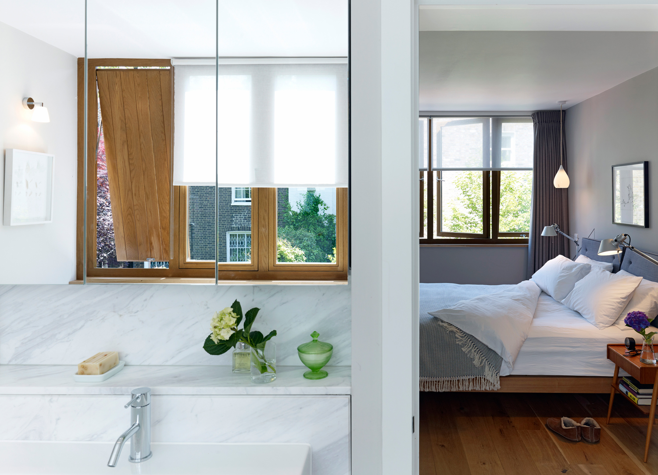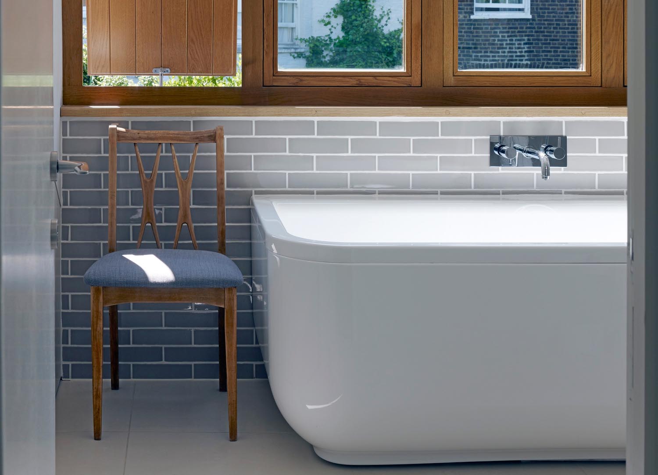New Build Holland Park
Tired of living in Victorian properties, our client longed to build a new home and with patience and some luck he acquired a dilapidated 60’s mews house ripe for demolition.
In collaboration with Prewett Bizley Architects, we helped our client realise his ambition. The open plan kitchen-living area at first floor level leads onto a terrace with views across neighbouring gardens. The ground floor provides children’s rooms and a utility area. The master bedroom suite is at the top of the house on the second floor.
With an eye for graphics and strong colours, our client’s pictures dictated the discrete but warm interior finishes and furnishings and combined with these, a few vintage pieces were found to echo the period of the original house.
